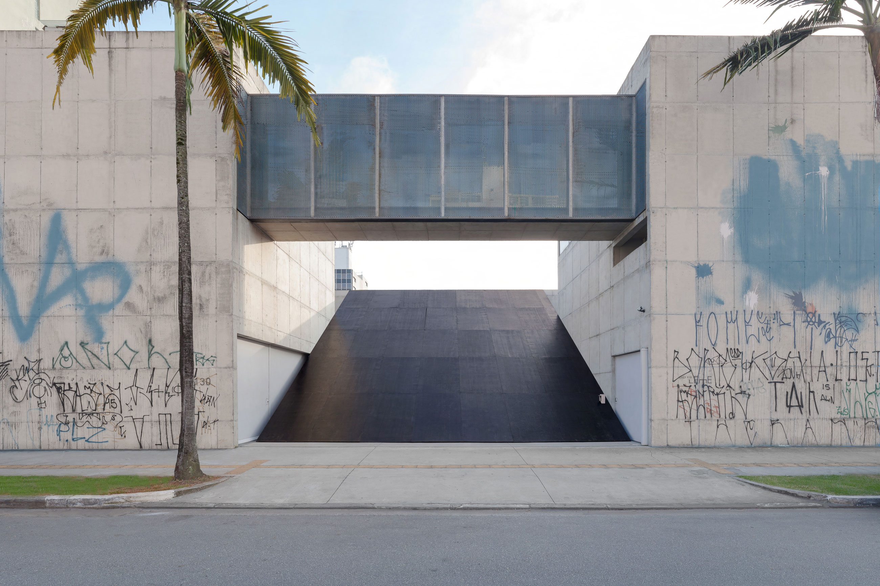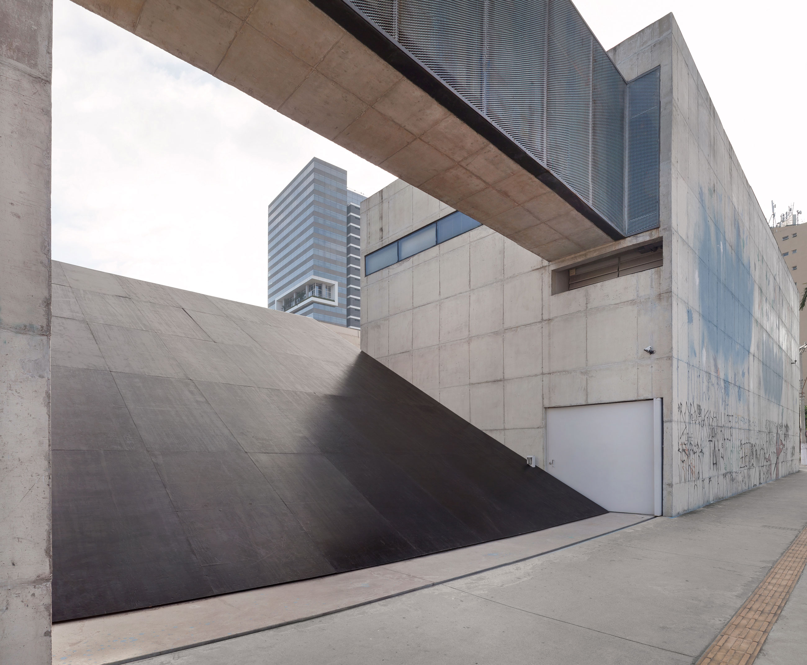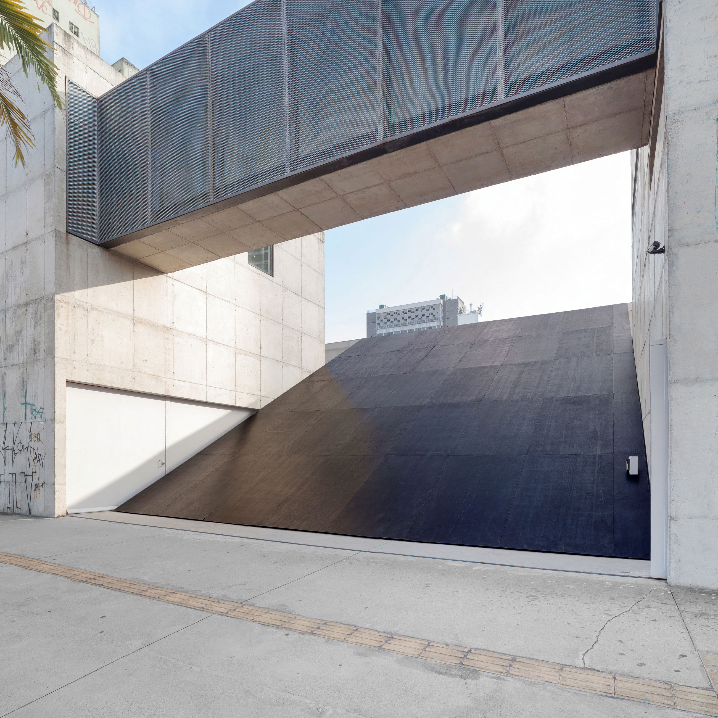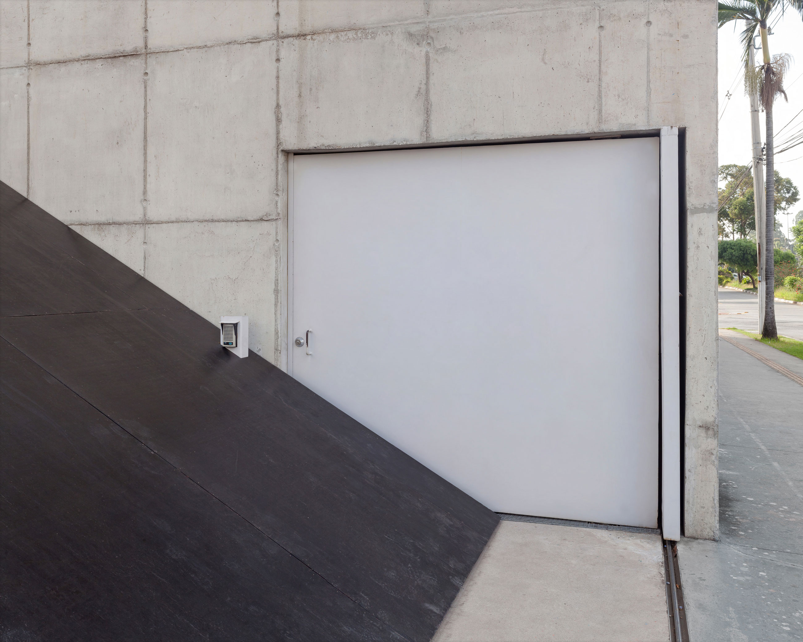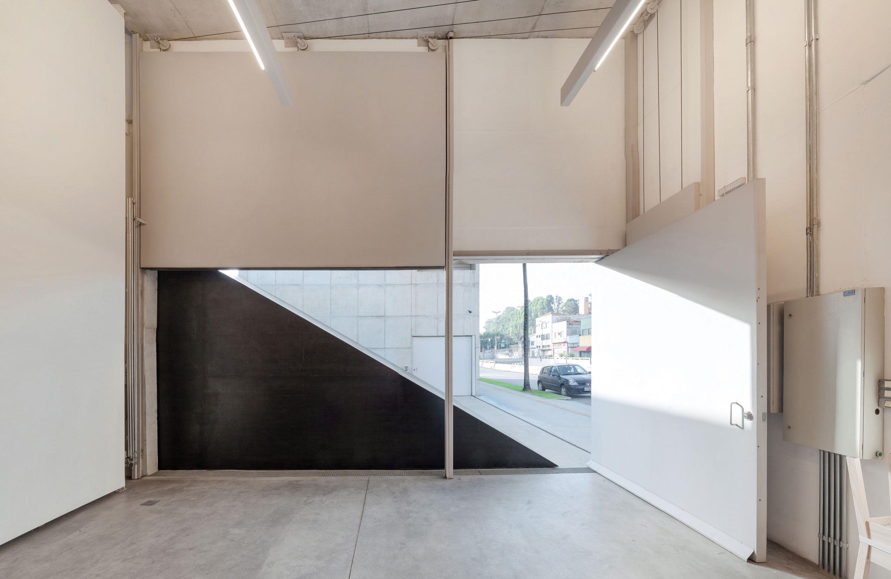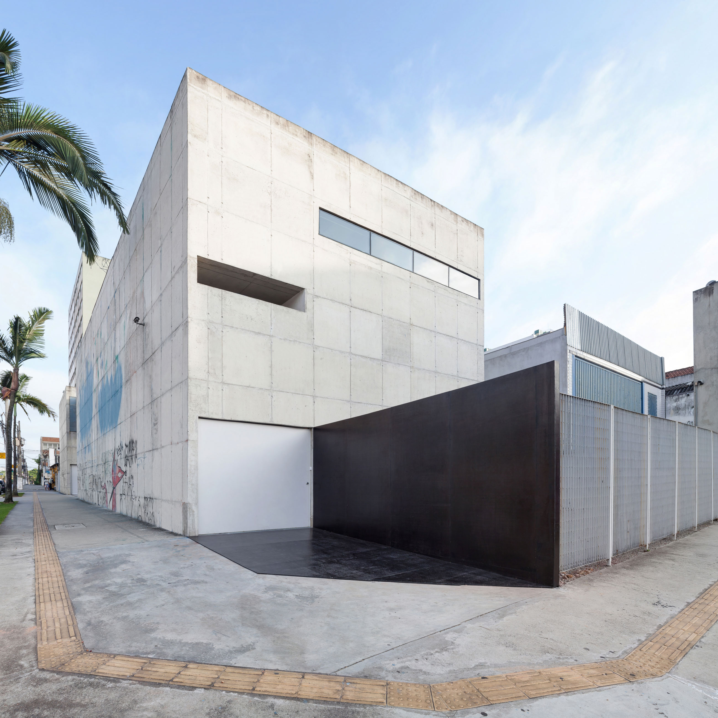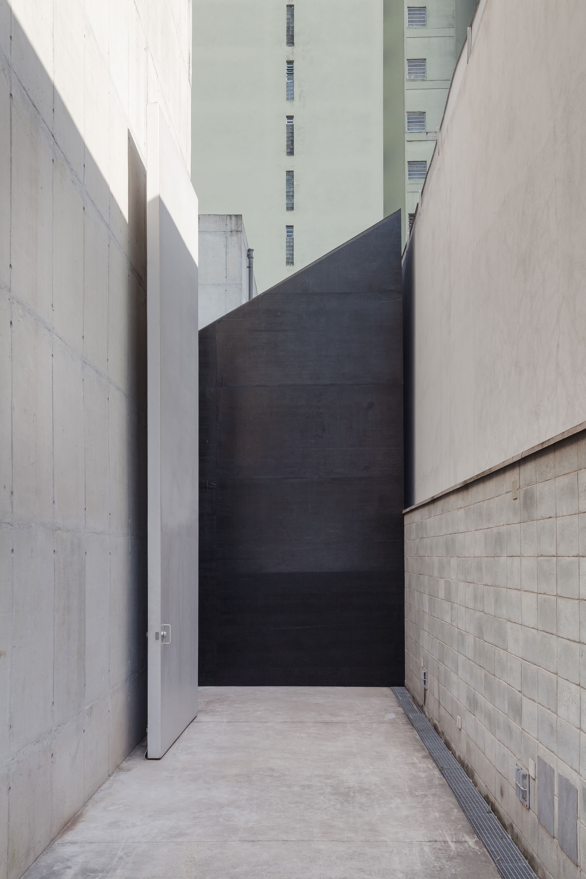Informal Order
in SITU
In Informal Order Ricardo Alcaide materialized the tension between public and private within the gallery’s courtyard, which despite opening the building to its surroundings it is nevertheless inhospitable and rarely used by passersby. In order to make these invisible barriers tangible, Alcaide designed a large structure which nullified the external space of the courtyard and almost entirely blocked the entrances to the building. This monumental construction was built with coated-plywood, commonly used as a formwork for in situ concrete, the technique used for the construction of the gallery’s building.
Due to the obstruction of the entrances, the artist created a second structure on the opposite facade, which allowed for an unobstructed provisional access, through an existing door that is usually inaccessible. This access corresponds to the original entrance of the gallery’s first building, which was demolished, relocated, and reconstructed into the existing one, a replica of the first project. Throughout this process, the initial architectural design was readapted and the entrance shifted to the facade flanking the newly-created courtyard.
Through the almost obliteration of the only (semi)public space of the gallery, and the subsequent adaptation of the entrance route, Alcaide induced a reexamination of the visitor's physical encounter with the building and subverted the normal functioning of the institution. The artist also created a spatial condition that echoes the tug-of-war between rigidity and improvisation that is present in the lived experience of a metropolis such as São Paulo, where there is a constant friction between the ‘official’ architecture, and the makeshift constructions that disrupt our encounters with it.
SITU #3
Informal Order
by Ricardo Alcaide (1967, Venezuela)
wooden structure and coated plywood
900 x 1130 x 600 cm
19.01 - 15.03.2016
Galeria Leme, São Paulo, Brazil
Photos by Filipe Berndt, courtesy of the artist and Galeria Leme
